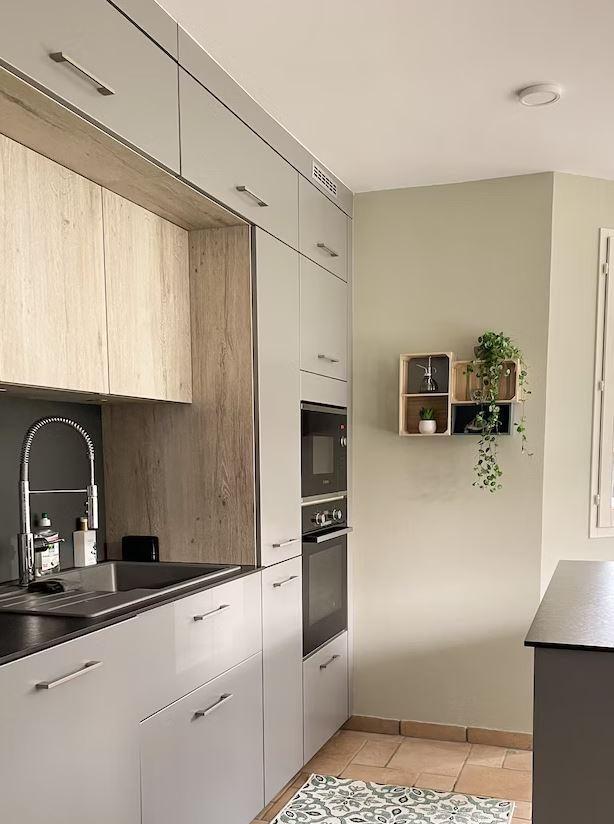Remodeling your kitchen starts by determining whether the current design and layout is adequate and functions properly.
Remodeling Your Kitchen in 2024
Anyone who has ever cooked wishes he or she had that perfect kitchen with the newest appliances and plenty of counter space. They may also wish for all the other new gadgets and innovations they may have seen at the local Home Show, on the television, displayed in their favorite retailer's showroom, researched online, or heard about from friends.
Kitchens come in all shapes and sizes. Unfortunately, many also come with design flaws, improper appliance placement, inadequate storage or lack counter space. Before you think about remodeling or make a renovation of your kitchen and start tearing everything apart, step back to look at the current design, the use and organization of space, as well as how well it functions.
Remodeling your kitchen should start by first determining whether your existing design, along with the current appliance placement, storage and working center areas, is adequate, organized well and function properly. How well your kitchen functions is determined by the location of the main work center areas and the work triangle created by them.
The Main Work Center Areas When Remodeling Your Kitchen
- The refrigerator – storage center area
- The range – preparation center area
- The sink – clean up center area
These three appliances along with work space directly around each are generally referred to as the main work center areas and create the kitchen work triangle for any kitchen.
Designing the Work Triangle
While kitchens may come in all shapes and sizes, each has a specific work triangle. The work triangle for any kitchen is established by drawing a line from one work center area to the other, forming a triangle. This triangle is what professionals refer to as the work triangle of the kitchen.
The generally accepted formula for calculating the work triangle requires that each work triangle leg be 4 to 9 feet in length. The formula also requires that all three triangle legs added together measure not less than 9 feet or exceed 26 feet. Generally, the consensus is that combined distances of less than 9 feet tend to make the kitchen cramped, while distances over 26 feet waste time and energy.
The work triangle concept is widely used by architects, designers, decorators, remodelers and contractors to create optimum functionality in any kitchen design.
